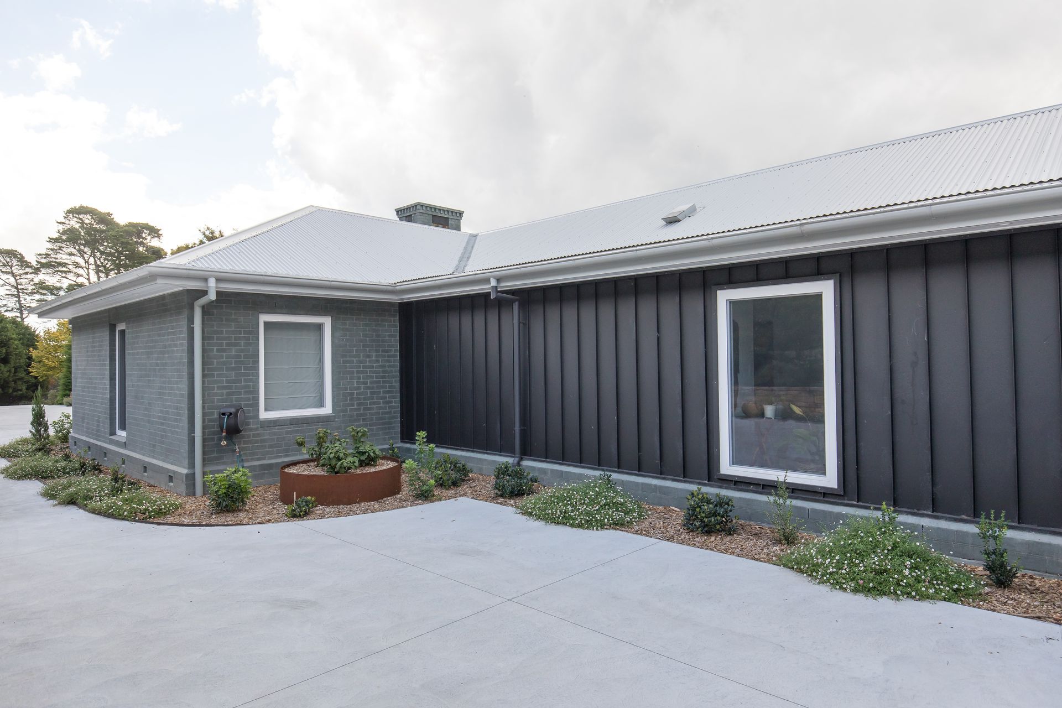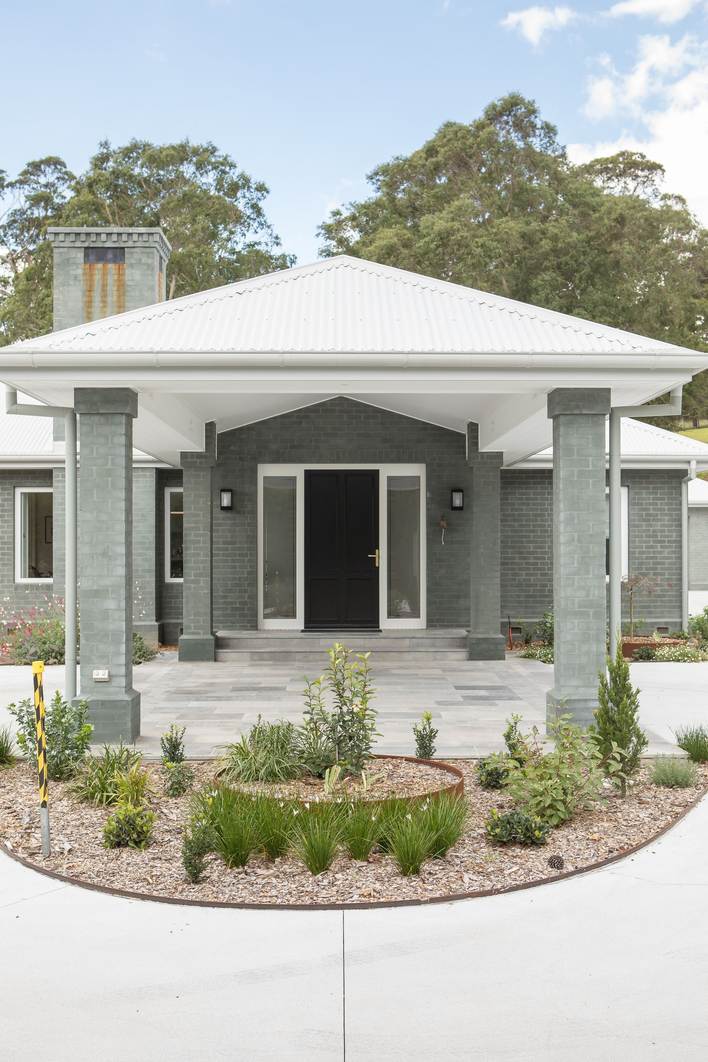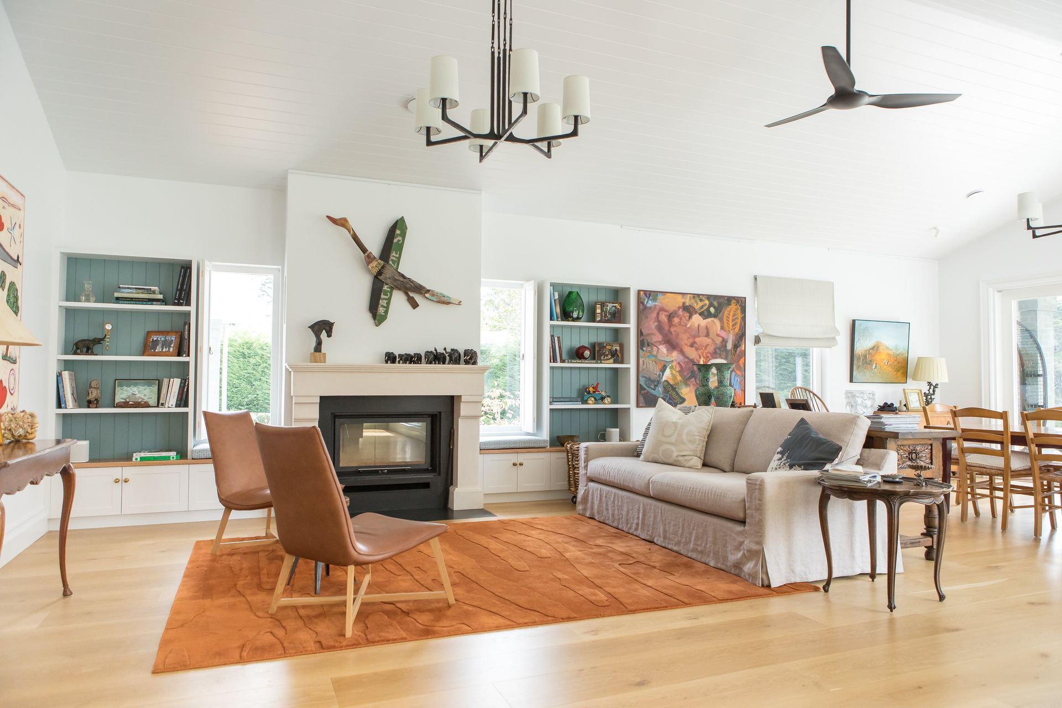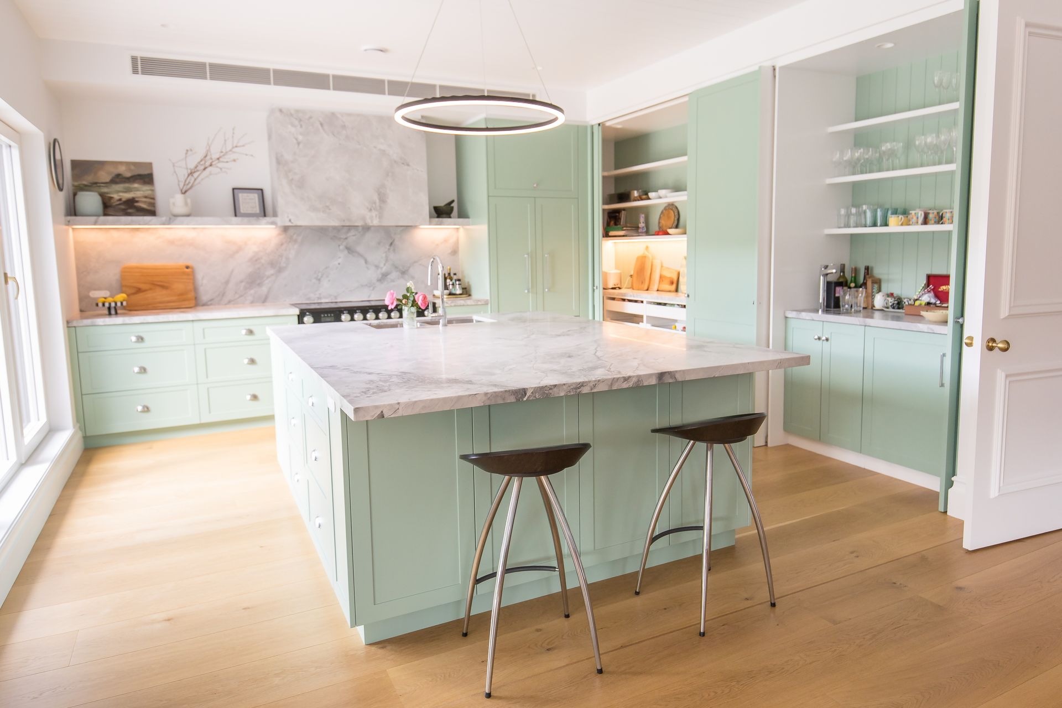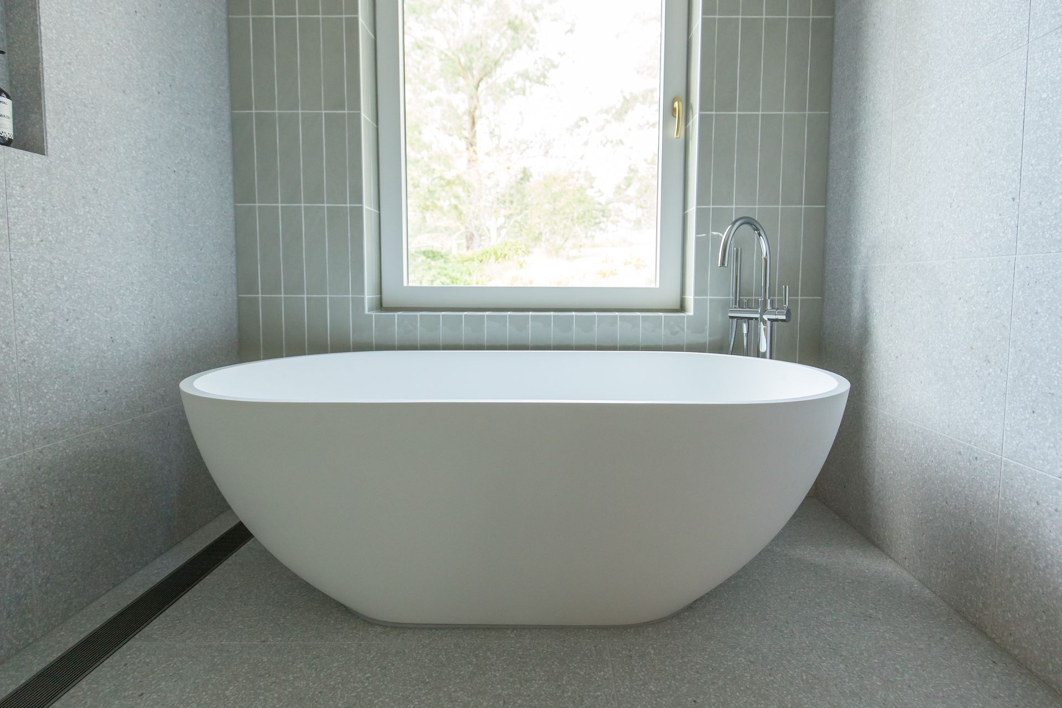THE NOWRA ROAD PROJECT
DETAILS
LOCATION:
Nowra, NSW
PROPERTY OVERVIEW:
The Nowra Road farmhouse, originally built in the 1980s, seamlessly blends modern design with sustainability, thoughtfully restored original materials and is complemented by terrazzo-tiled bathrooms, custom cabinetry, and oak flooring.
PROJECT OVERVIEW
When we were first contacted us about the renovation to the Nowra Road farmhouse the brief was clear. The owners wished to convert their draughty house that was cold in winter and stiflingly hot in summer into a beautiful home that was energy efficient and utilised the energy of the sun for passive heating.
The existing brick veneer home had been constructed on bearers and joists in the 1980s. Our job was to extend and renovate the home to create a modern, aesthetically pleasing home that had a minimal impact on the environment.
A SUSTAINABLE TRANSFORMATION
Adding to the complexity of the build was its isolated location and BAL 12.5 rating.As our team began demolition it became apparent that there were substantial problems with the existing sub-floor caused by dampness. Major work had to be carried out to ensure adequate drainage. Bearers and joists were also compromised and needed to be replaced.
Two of the biggest challenges of the job were the installation of R5.2 insulation to the walls and the creation of an airtight house to ensure the effectiveness of the Heat Recovery Ventilation System (HRV). The ventilator draws air from around the home (Fireplace, extraction fans, fridge spaces, etc) and uses this energy to heat air that’s drawn from outside the house and distribute it around the house through small vents.
To achieve the desired level of insulation and airtight construction it was decided to create a double frame. The external frame was insulated then wrapped in an airtight membrane then the house was re-framed to take additional insulation and ensure minimal penetrations to the airtight membrane. Initial blower door testing was completed, and the results were astonishing. With the technician from Laros stating, “for a retrofit that’s got this much complexity through the roof and the different wall structures and different junctions it’s the most airtight one I’ve seen” We achieved a 1.19 Air Change Rate.
With a focus on environmental sustainability, it was decided to reuse as many products from the existing house as possible and the decision was made to re-use doors, door furniture, architraves and skirtings. This turned into a labour of love as all items needed to be cleaned sanded and joined then re-painted to create seamless and beautiful decorative pieces.
Our carpenters did an amazing job in restoring these materials that would otherwise have become land fill. Waste was a further consideration during construction. Any and all items that could be repurposed were such as turning brick rubble into road base, using tile off cuts to stablise the farm’s river beads and recycling all packaging. A solar aeration system was installed under the house and drainage to the perimeter of the building was installed to alleviate the issues with sub-floor water. Solar powered ambient lights were installed that created ambient light the hallway.
Attention to detail and extraordinary workmanship was key in all elements of the build. The bathrooms, tiled in terrazzo with feature walls were painstakingly created. Each tile had to be pre-sealed, all joints mitred and tiles around doorways rebated to allow a seamless finish. Exceptional custom cabinetry was installed and created functional, luxurious and beautiful wet areas. Lining boards were installed on the vaulted ceiling in the living room and oak floorboards were positioned throughout the home. The front door opens to a beautifully paneled entrance which opens to the living room, kitchen and office. The kitchen features state of the art appliances and hand painted Mizuna cabinetry adorned with dolomite bench tops. The pantry, fridge, dishwasher and wet bar are cleverly hidden behind doors and panels. The master bedroom has a clever privacy wall that hides the bed from the hallway. It features a custom built groove bedhead painted in Deep Teal.
The build has been a wonderful success and the owners are thrilled to have such a beautiful home that is energy efficient, warm in winter and cool in summer.

