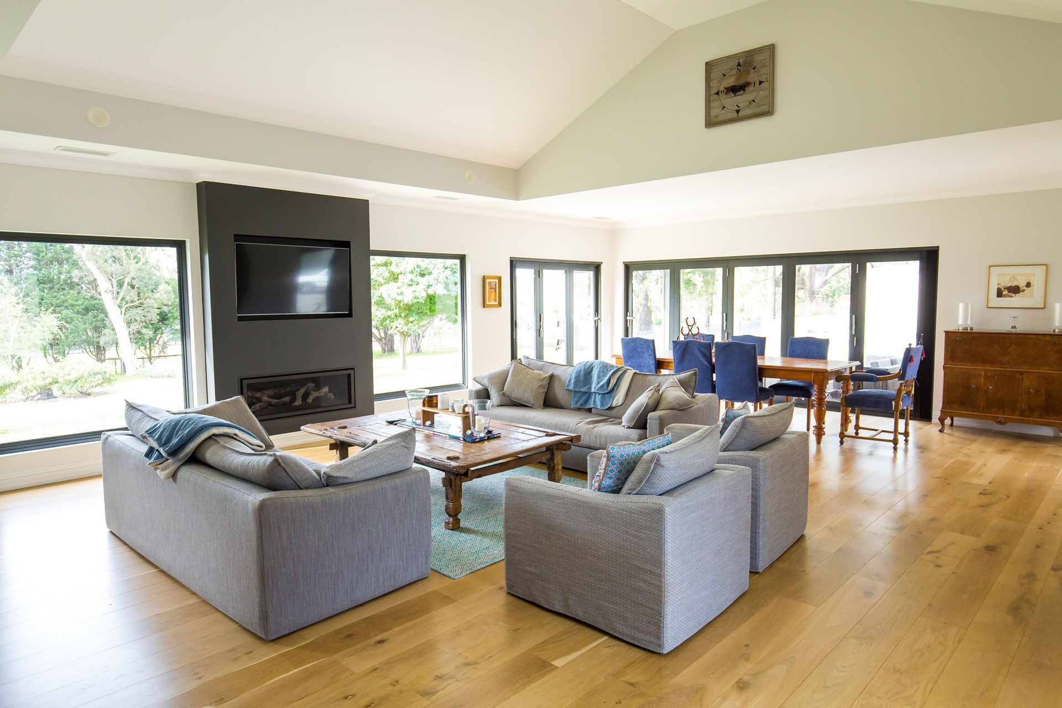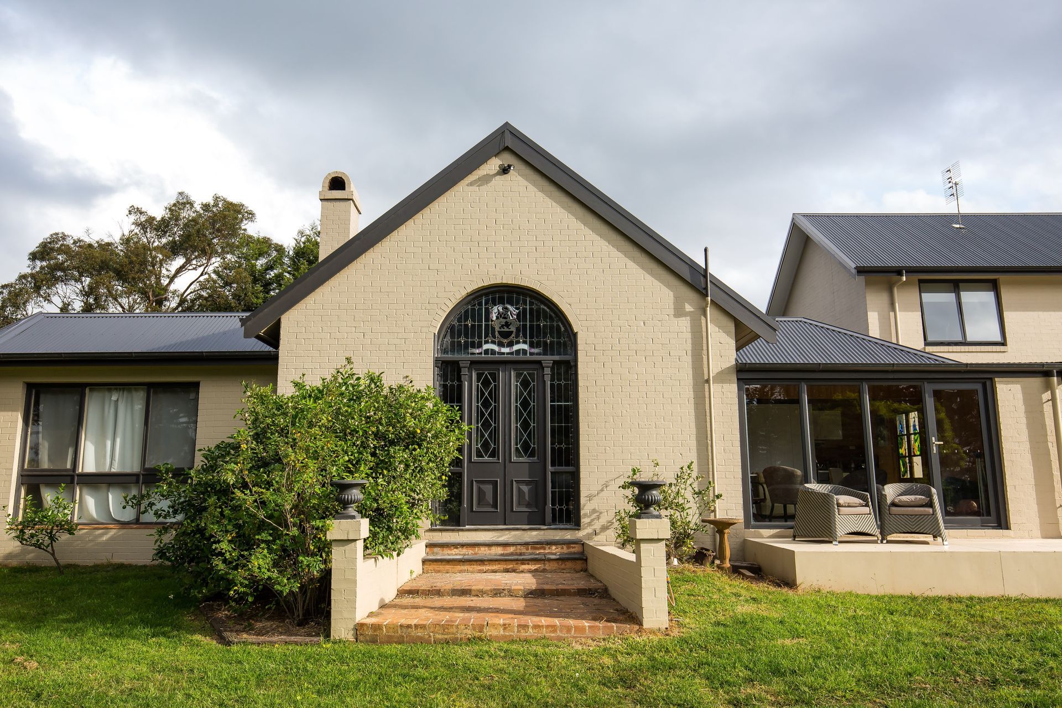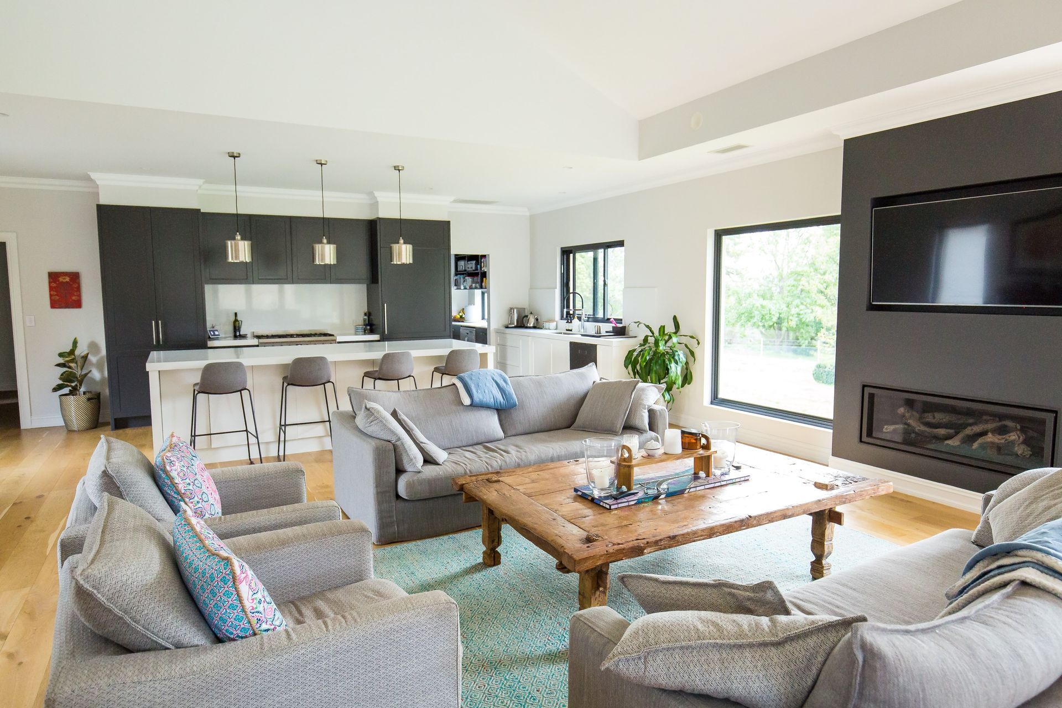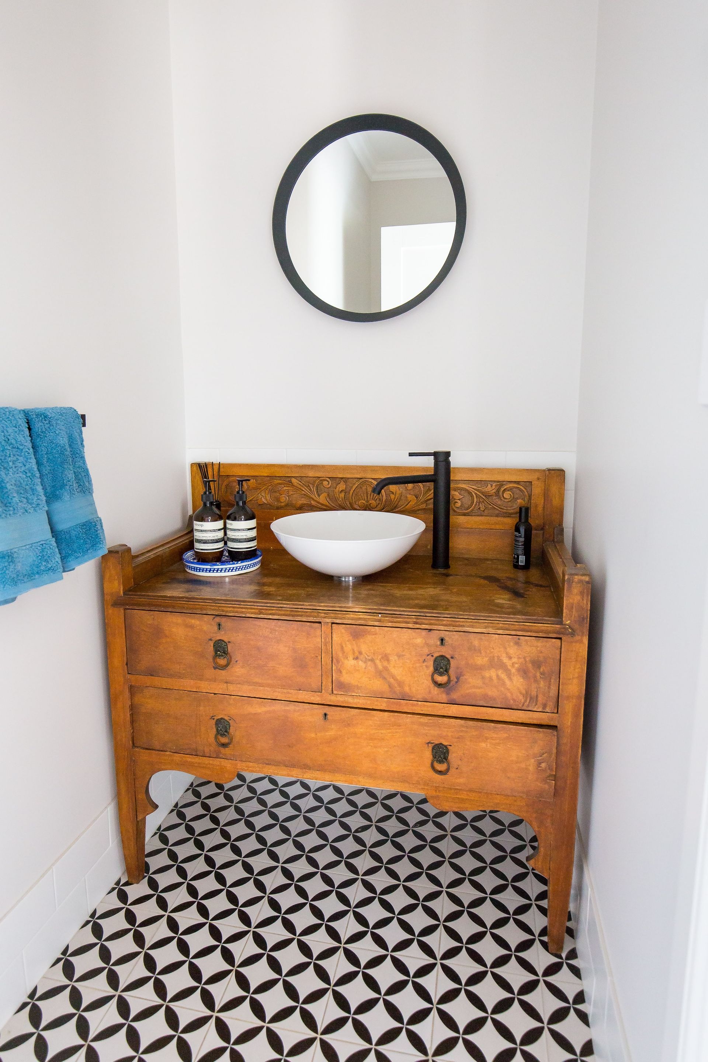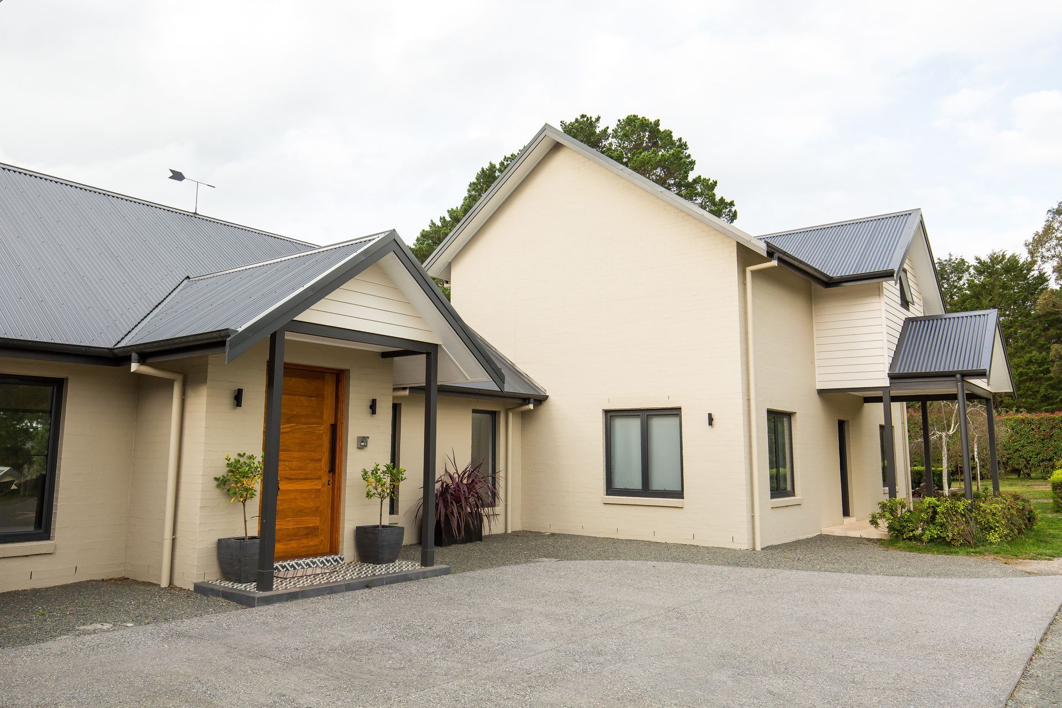THE GREENHILLS Project
DETAILS
LOCATION:
Berrima, NSW
PROPERTY OVERVIEW:
53 Greenhills Rd is an extraordinary property located on a picturesque 10.12 ha lot in Berrima. The unique residence features a striking church-like structure, complete with grand arched windows, and intricate architectural details that evoke a sense of timeless elegance.
PROJECT OVERVIEW
The owners required us to connect an existing structure that they fondly refer to as “The Church” to their additions. The Church had been pieced together over many years by the owners’ deceased parents, who had collected and created various frames and furniture over the years to create the structure.
Glenn and the team used care and innovation to ensure a seamless blend of architecture that celebrated both spaces. We can see this through the incorporation of old and new—like the vintage bathroom vanity paired with a modern sink and tile work. Clever use of ingenuity ensured that the plumbing work was concealed from the eye and that the vanity doors were fully functional to showcase the piece properly.
The open kitchen/living area incorporates all the contemporary styles of a stylish, practical space designed for family and entertainment while also including a subtle nod to the heritage and style of The Church’s original structure. The result is an impressive and unique family home that celebrates the heritage and history of the property.
Overcoming Construction Challenges
One of the greatest challenges we encountered with adding the new building was the fibreglass pool that the owners wished to build their addition around – which was just 400mm from the proposed new structure.
The pool was under-pierced to maintain the structural integrity of both it and the new two-storey structure, and protective and structural ply was laid over it to provide protection for the pool and a safe working environment.

