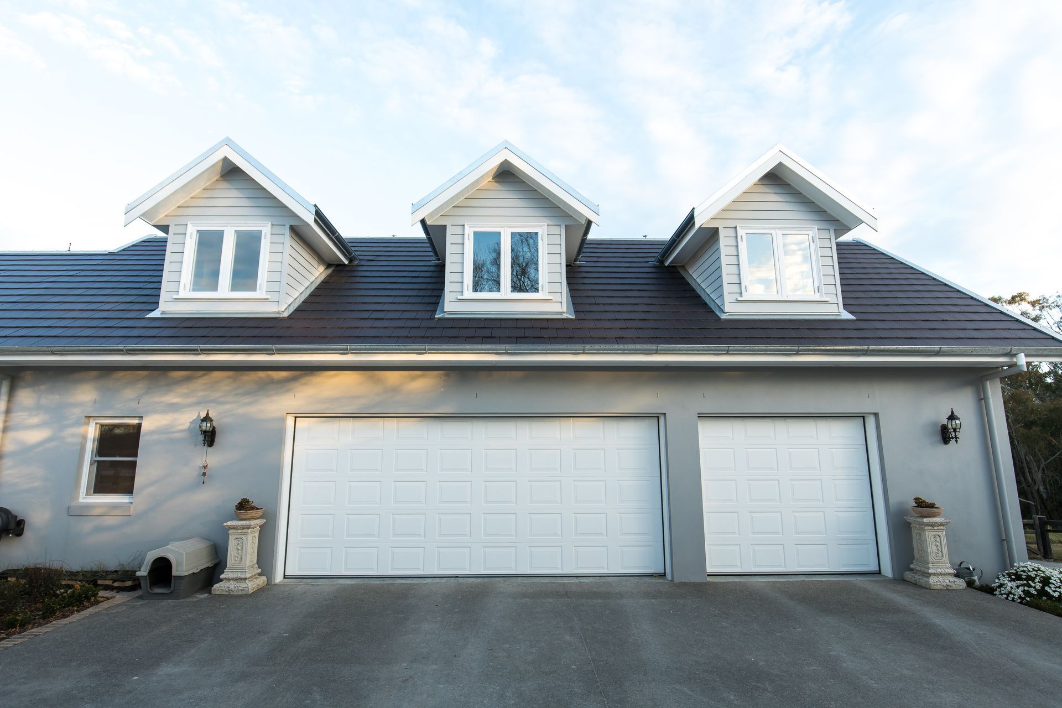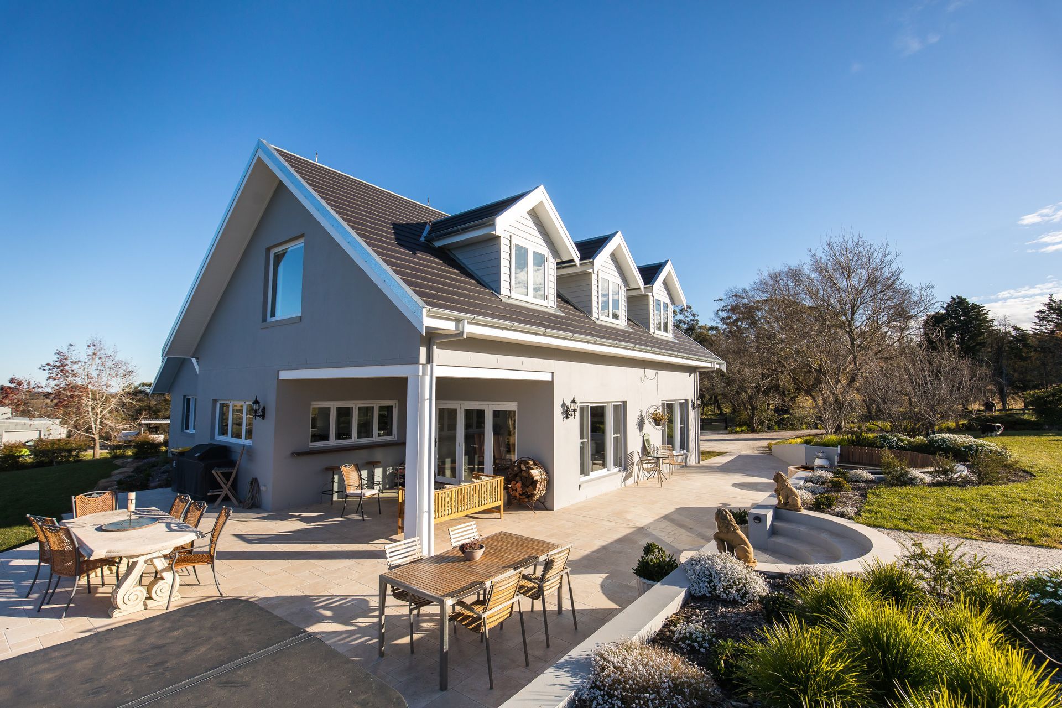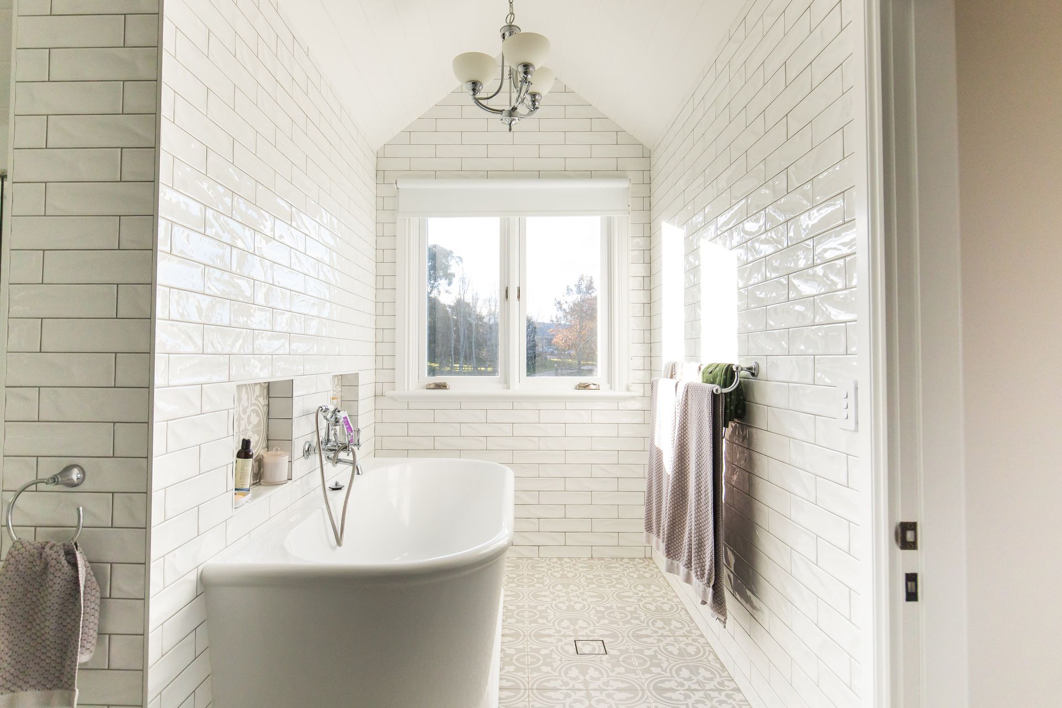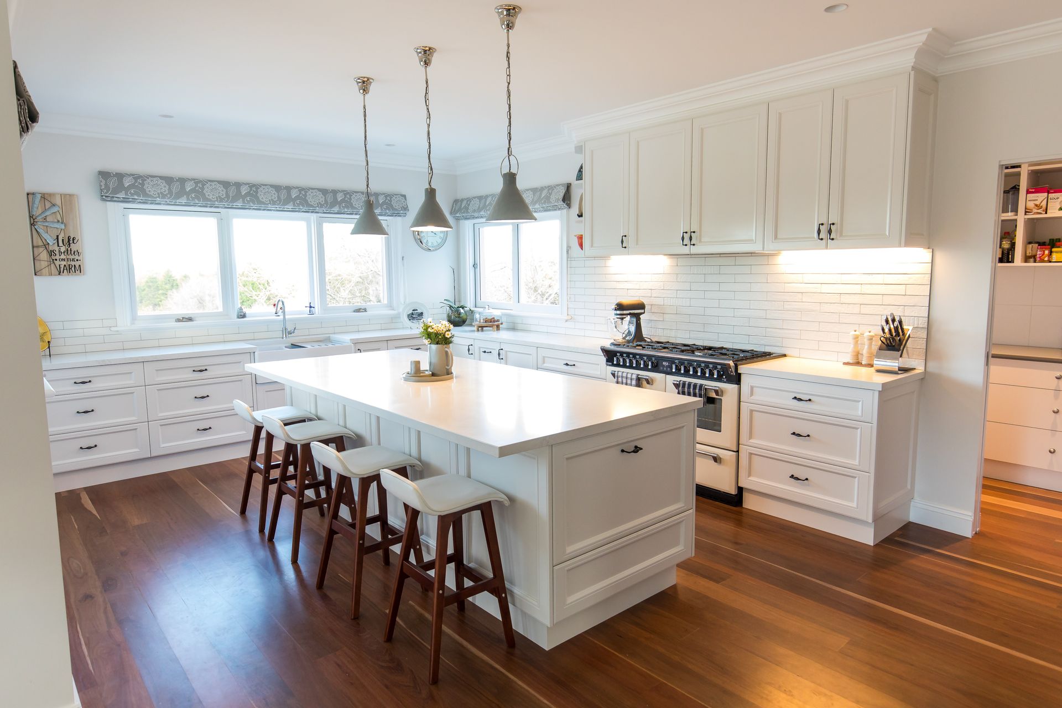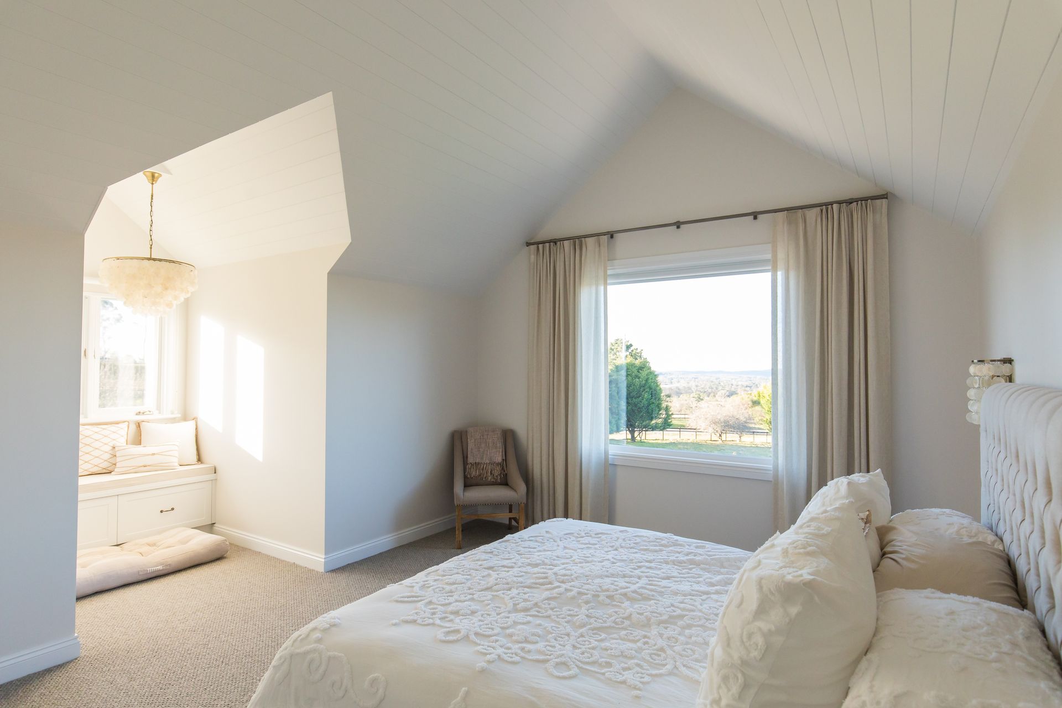THE BADINE Project
DETAILS
LOCATION:
Berrima, NSW
PROPERTY OVERVIEW:
Badine is located on a picturesque 5-acre property in Berrima, NSW. The surrounding area is predominantly rural, with stunning views over Oxley Hill, Bendooley Hill, and through the cutting into Mittagong and beyond. The property had an existing dwelling, a 1982 brick veneer three-bedroom, two-bath Huxley Home.
PROJECT OVERVIEW
In designing the new home, it was critical that the new dwelling sit neatly on the existing footprint of the original house while taking advantage of the stunning views in all directions. The new house needed to maximise function while providing a wow factor with the use of beautiful materials and creative construction and joinery techniques. Construction was carefully considered to include double-glazed timber windows, a terracotta tiled roof with galvanised ridge caps, and gutters. A sprinkler system sits on top of the roof to provide protection from the threat of bushfire. The property, perched on the top of a hill, has a BAL rating of 19 from the North and east and 29 from the South and West.
The design of this house meant that huge steel beams, vertical trusses and columns had to be cleverly disguised and creative solutions to allow electrical, plumbing and air conditioning services to each of the living spaces was a necessity. Materials from the demolished family home were used to pay respect to the original dwelling and create a sense of history whilst re using to create environmentally considered construction.
IT'S ALL IN THE DETAILS
As you enter the dwelling, you are struck by the beautiful ironbark floors, the towering ceilings finished in lining boards, the grand staircase, the rustic bridge timber beams and the stunning glass and tallow wood doors. The living room is adorned by a sand-stock brick fireplace, large windows that give a full view of the impressive gardens and landscape and large, fully opening bifold doors that allow access to the alfresco area that is adorned by a natural edge iron bark bar.
The kitchen is elegantly finished with stunning polyurethane joinery, a farmhouse sink, and beautiful Caesar stone benches. Pendant lights illuminate the large island bench, and windows on three sides of the kitchen create a sunny, cosy feel and capture the stunning view of the mountains in the distance.
As you climb the staircase, the beautifully mitre lining board ceilings create interesting geometric patterns that lead to a magical secret doorway that opens to a private media room. The master suite’s north-facing dormer windows provide a sunny vantage point to relax in beautifully created window seats or soak in the luxurious ensuite’s large freestanding bath. The large picture window in the bedroom takes in an incredible vista.
The bathroom has patterned floor tiles and niches partnered with textured subway tiles to create a beautifully traditional yet functional space. The downstairs bedrooms are large, light, and airy, and the bathrooms are modern and beautifully finished with a combination of large wall tiles and herringbone floor tiles. Ironbark timber floors stretch through the hallways and creatively turn the corner in a herringbone pattern.
The house is enhanced by the magical landscaping featuring French patterned tiles, a towering sand stock brick chimney and a curved fire pit surrounded by stunning wine barrel style seating. Curved stairs lead to the unassuming chicken coop, vegetable patch and orchard. A polished concrete floor in the mudroom allows entry to the house and connects the granny flat from the paddocks and work sheds.

